Dujardin Mews
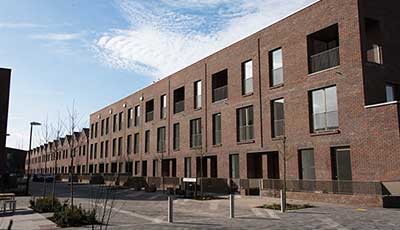
About the project
Architect: Karakusevic Carson Architects
Contract: JCT Design and Build 2011 edition
Contractor: Durkan Ltd
Employers agent: Philip Pank Partnership
Clerk of works: Philip Pank Partnership
Tenure and rents: General needs (20) and shared equity (18)
Construction cost: £8.5 million
Start on site: June 2015
Completion: February 2017
Funding: Housing Revenue Account, Right to Buy and capital receipts, rental stream and GLA Homes for Working Londoners grant £475k
Named after Enfield’s double gold medallist in the 2012 Olympics, Charlotte Dujardin, this project was a redevelopment of a former National Grid gas storage site. The scheme is made up of 38 new affordable council properties in total.
Dujardin Mews was a flagship project to set the quality benchmark for the borough. It was the first project to be delivered solely by the council and is a modern interpretation of a traditional London low rise, residential, terraced street using traditional construction and characteristic masonry features. It includes a mixture of spacious 1- and 2-bedroom flats, 2-bedroom maisonettes, 3- and 4-bedroom town houses, a play area and amenity space. 20 of the homes are council affordable rented and 18 were sold on a shared equity basis.
The homes were made available for tenants and leaseholders relocating from the Alma Estate, and allocated according to a Local Lettings Plan agreed with the local community.
Built to Code for Sustainable Homes level 4 (with 4 of the 2-storey terrace houses to level 5) it achieves floor areas above Greater London Authority standards (many of the homes are 10% larger). It also meets 100% Lifetime Homes standards and includes:
- rooftop courtyard gardens
- storm rainwater control methods
- green roofs
- solar PV panels
- excellent day lighting
- efficient MVHR ventilation
- high insulation standards
What's happened so far
Completed in February 2017.
Contacts for more information
For technical enquiries or information about the project, email housing.renewal@enfield.gov.uk.
For enquiries about the allocation of new homes and rehousing, email hsgallocations@enfield.gov.uk.
For information on shared ownership properties to buy, visit Share to Buy.
Awards
- Winner Civic Trust Awards 2018
- Highly Commended London Planning Awards 2018: Best New Place to Live
- Winner RIBA National Awards 2017
- Winner Brick Awards 2017 - Urban Regeneration Project
- Winner American Architecture Prize 2017 - Social Housing
- Winner American Architecture Prize 2017 - Residential
- Commended New London Architecture Awards 2017 - Housing
- Shortlisted AJ Architecture Awards 2017 - Housing
- Shortlisted Brick Awards 2017 - Large Housing Development Award
- Shortlisted Housing Design Awards 2017
- RIBA London Client of the Year 2017 for Enfield Council
Electric Quarter
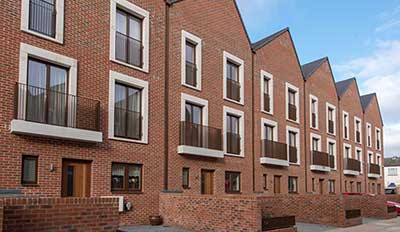
About the project
Architect: Karakusevic Carson Architects
Employers agent: Stace LLP
Developer: Lovell Partnerships Ltd
Funding (for 75 council owned units): GLA Affordable Homes Programme 2016 to 2023 (Building Council Homes for Londoners) and internal resources
The Electric Quarter is a 2-hectare (5 acre) development on Ponders End High Street, delivered in partnership with Lovell.
The development consists of 167 new homes, and more than one thousand square metres of commercial and community space.
Phase 1
The first phase delivered 61 homes in 2018 and included:
- 40 private sale town houses
- 21 homes for social rent via the registered provider partner of the scheme, North London Muslim Housing Association
- a nursery and play area
Phase 2
The second phase, which was completed in December 2021, delivered:
- 106 homes
- a library
- commercial units for rent by local businesses, service providers and community stakeholder organisations
- land for the extension of the adjoining mosque
The council acquired 75 of the homes in phase 2 from Lovell (47 for London Affordable Rent and 28 for shared ownership). North London Muslim Housing Association acquired the remaining 31 homes for social rent and shared ownership. All homes have been sold or let.
28 shared ownership homes have been sold by Enfield Estate Agents Red Loft. Priority was given to first time buyers who live or work in Enfield.
In total, Electric Quarter delivered 40 private sale and 127 affordable homes. This means 76% of the housing delivered by the scheme is affordable.
What's happened so far
The whole scheme completed in January 2022. The Estate is managed by Enfield Housing Management.
Contacts for more information
Abdul Qadir Qureshi - email abdul.qureshi@enfield.gov.uk.
Address of scheme
Electric Quarter
High Street
Ponders End
EN3 4SA
Forty Hill
Part of the small site phase 1 project.
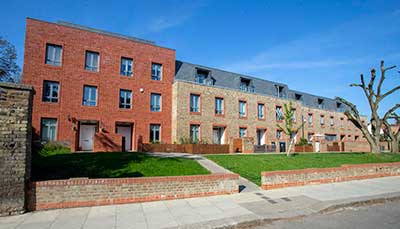
About the project
Partner developer: Claritas Ltd
Contract: JCT Design and Build Contract
Architect: HTA Architects
Employers agent: Mott MacDonald (council’s representative)
Council clerk of works: John Burke Associates
Funding: Housing Revenue Account and capital receipts
The scheme replaced under-occupied sheltered accommodation in a conservation area in central Enfield. It was redeveloped to provide 9 new privately owned family homes in a terrace, including 6 x 4-bedroom family houses and 3 x 3-bedroom family houses.
The houses were built using a modern method of construction (MMC). This involves pre-assembled and highly insulated timber frame panels with brick cladding to high GLA London Housing Design Guide standards.
What's happened so far
Completed in October 2019.
Contacts for more information
For technical enquiries or information about the project, email housing.renewal@enfield.gov.uk.
For enquiries about the allocation of new homes and rehousing, email hsgallocations@enfield.gov.uk.
For information on shared ownership properties to buy, visit Share to Buy.
Gatward Green
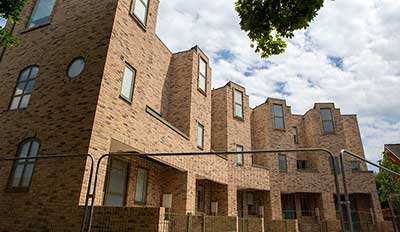
About the project
Architect: Peter Barber Architects
Employers agent: Stace LLP
Contractor: Ark Build PLC
Funding: GLA Affordable Homes Programme 2016 to 2023 (Homes for Londoners) and internal resources
Gatward Green is a site of former garages that were demolished to provide new homes for affordable rent and other facilities, consisting of:
- 7 x 2-bedroom houses
- 5 x 3-bedroom houses
- improved landscaping
- new car and cycle parking spaces
The homes were designed using modern ecological and environmental construction techniques, technology and materials.
What's happened so far
In 2016, planning permission was granted to redevelop 3 garage sites on Gatward Green.
In 2019, we chose Ark Build PLC to build the new homes.
The project started in 2020 and completed in June 2022.
Contact for further information
Cidi Greenaway:
- Email: cidi.greenaway@enfield.gov.uk
- Phone: 020 8132 0833
Address of scheme
Laburnum Avenue
London
N9 9RB
Holtwhites Hill (Banbury Close)
Part of the small site phase 1 project.
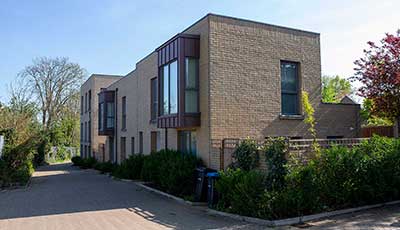
About the project
Partner developer: Claritas Ltd
Contract: JCT Design and Build Contract
Architect: HTA Architects
Employers agent: Mott MacDonald (council’s representative)
Council clerk of works: John Burke Associates
Funding: Housing Revenue Account, Right to Buy and capital receipts and rental stream
This small scheme replaced an under-used garage site by a railway line in central Enfield. It was redeveloped to provide 8 new affordable rented homes, including:
- a terrace of 4 affordable rented family houses purchased from the council by North London Muslim Housing Association
- 2 affordable rented council maisonettes
- 2 affordable rented council flats
The houses were built using a modern method of construction (MMC). This involves pre-assembled and highly insulated timber frame panels with brick cladding to high GLA London Housing Design Guide standards.
What's happened so far
Completed in September 2019.
Contacts for more information
For technical enquiries or information about the project, email housing.renewal@enfield.gov.uk.
For enquiries about the allocation of new homes and rehousing, email hsgallocations@enfield.gov.uk.
For information on shared ownership properties to buy, visit Share to Buy.
Jasper Close
Part of the small site phase 1 project.
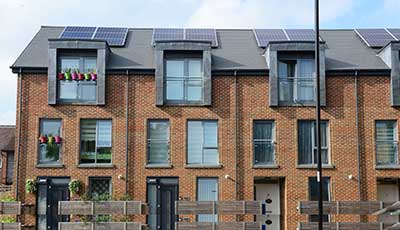
About the project
Partner developer: Claritas Ltd
Contract: JCT Design and Build Contract
Architect: HTA Architects
Employers agent: Mott MacDonald (council’s representative)
Council clerk of works: John Burke Associates
Funding: Housing Revenue Account and Right to Buy receipts plus £465k GLA grant
This small scheme replaced under-occupied sheltered accommodation in the Turkey Street ward of Enfield. It was redeveloped to provide 18 new affordable rented homes, including
- a terrace of 4 council family houses
- 14 council flats (Nicholls House), 4 of which are fully wheelchair adapted
The houses were built using a modern method of construction (MMC). This involves pre-assembled and highly insulated timber frame panels with brick cladding to high GLA London Housing Design Guide standards.
What's happened so far
Completed in October 2019.
Contacts for more information
For technical enquiries or information about the project, email housing.renewal@enfield.gov.uk.
For enquiries about the allocation of new homes and rehousing, email hsgallocations@enfield.gov.uk.
For information on shared ownership properties to buy, visit Share to Buy.
Lavender Hill
Part of the small site phase 1 project.
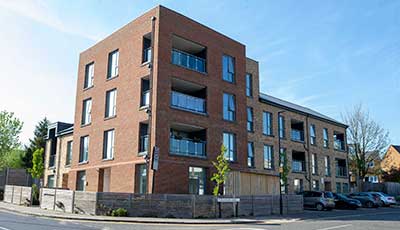
About the project
Partner developer: Claritas Ltd
Contract: JCT Design and Build Contract
Architect: HTA Architects
Employers agent: Mott MacDonald (council’s representative)
Council clerk of works: John Burke Associates
Funding: Housing Revenue Account, Right to Buy and capital receipts plus £100k GLA Homes for Working Londoners grant for shared ownership units
This small scheme replaced under-occupied sheltered accommodation in central Enfield. It was redeveloped to provide 12 new affordable rented flats, purchased from the council by North London Muslim Housing Association.
The houses were built using a modern method of construction (MMC). This involves pre-assembled and highly insulated timber frame panels with brick cladding to high GLA London Housing Design Guide standards.
What's happened so far
Completed in October 2019.
Contacts for more information
For technical enquiries or information about the project, email housing.renewal@enfield.gov.uk.
For enquiries about the allocation of new homes and rehousing, email hsgallocations@enfield.gov.uk.
For information on shared ownership properties to buy, visit Share to Buy.
Maldon Road (Bond Court)
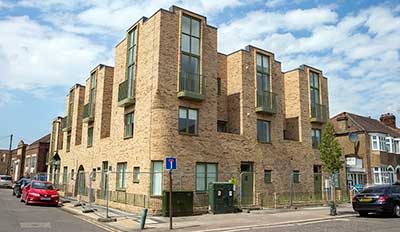
About the project
Maldon Road car park has been developed into a 3-storey block of 10 later living flats, containing:
- 9 x 1-bedroom flats
- 1 x 2-bedroom flat
The block is called Bond Court in memory of Councillor Chris Bond. He was raised in the area and served as an Enfield councillor for over 34 years.
The homes were designed using modern ecological and environmental construction techniques, technology and materials.
What's happened so far
In 2018, planning permission was granted to redevelop Maldon Road car park.
In 2019, we chose Neilcott Construction Limited to build the new homes.
The project started in 2020 and was completed in June 2022.
Contact for further information
Cidi Greenaway:
- Email: cidi.greenaway@enfield.gov.uk
- Phone: 020 8132 0833
Address of scheme
Bond Court
Maldon Road
Edmonton Green
N9 9QP
Newstead House
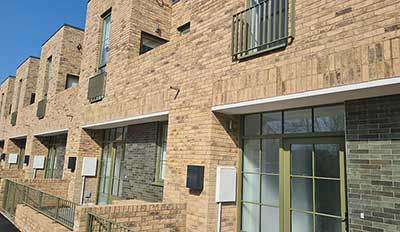
About the project
Architect: Peter Barber Architects
Employers agent: Stace LLP
Contractor: Neilcott Construction
Funding: GLA Affordable Homes Programme 2016 to 2023 (Homes for Londoners) and internal resources
Newstead House was demolished to provide:
- 11 x 3-bedroom houses
- 1 x 2-bedroom wheelchair house
The homes were designed using modern ecological and environmental construction techniques and materials.
What's happened so far
In 2018, planning permission was granted to redevelop Newstead House.
In 2019, we chose Neilcott Construction Limited to build the new homes.
The project started in 2020 and was completed in March 2022.
Contact for further information
Cidi Greenaway:
- Email: cidi.greenaway@enfield.gov.uk
- Phone: 020 8132 0833
Address of scheme
West Close
Edmonton Green
N9 9QR
Ordnance Road
Part of the small site phase 2 project.
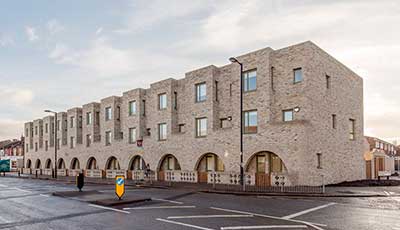
About the project
Architect: Peter Barber Associates
Contract: JCT Design and Build 2011 edition
Contractor: Neilcott Construction Limited
Employers agent: Mott MacDonald
Clerk of works: John Burke Associates
Tenure and rents: General needs (including 2 wheelchair units) - affordable rents
Construction cost: £3m (part funded by RTB receipts and HRA and cross subsidy from private sales)
Start on site: October 2016
Completion: Houses completed December 2017, bungalows completed June 2018
Funding: Part funded by Right to Buy receipts, rental stream and Housing Revenue Account, and cross subsidy from private sales at Perrymead, Padstow Road and Hedge Hill
A redevelopment of a disused pub and hall. The scheme is made up of 15 new affordable rented council properties, including:
- 12 x 3-bedroom, 3-storey family houses with solar PV panels on the roof, and gardens to the rear
- 4 x 1-bedroom bungalows with solar PV panels on the roof, and courtyards to the side
The bungalows also have green roofs as part of the project’s overall sustainable urban drainage system strategy, which helps to reduce the amount of rainwater run-off to the local drains during periods of high rainfall.
The homes are highly insulated and energy efficient to help keep fuel bills for residents to a minimum. 2 of the bungalows are fully wheelchair adapted and built with an occupational therapist’s advice for the fixtures and fittings.
The houses are built using traditional masonry construction to high GLA London Housing Design Guide standards.
The scheme won a ‘Highly Commended’ accolade in the London LABC Building Excellence Awards 2018 and was a finalist in the following categories:
- Best Small New Housing Development
- Best Social or Affordable New Housing Development
It was also nominated as a finalist in the annual national Brick Awards 2018 in the ‘Small Housing Development’ category for its striking design and use of characteristic brickwork.
Ordnance Road was part of the Enfield small sites project that was entered and nominated as a finalist in RTPI Awards for Planning Excellence 2018 - Planning for Homes Small Schemes.
What's happened so far
Completed in June 2018.
Contacts for more information
For technical enquiries or information about the project, email housing.renewal@enfield.gov.uk.
For enquiries about the allocation of new homes and rehousing, email hsgallocations@enfield.gov.uk.
For information on shared ownership properties to buy, visit Share to Buy.
Parsonage Lane
Part of the small site phase 1 project.
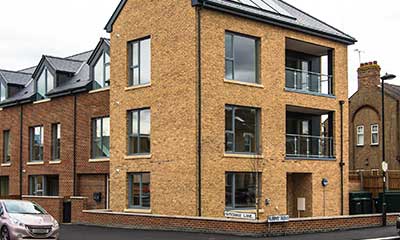
About the project
Partner developer: Kier Project Investments - procured via a tender of developers in 2013
Contract: Development agreement (partnership)
Architect: HTA Architects
Employers agent: Mott MacDonald (council’s representative)
Council clerk of works: John Burke Associates
Funding: Housing Revenue Account and Right to Buy receipts, rental stream plus £100k GLA funding for wheelchair shared ownership units
The scheme replaced a disused pub and under-occupied sheltered accommodation in central Enfield. It was redeveloped over 2 phases to provide 29 new homes, including:
- 9 private sale houses
- 2 shared ownership wheelchair adapted flats
- 18 council affordable rented properties
The properties were built using a modern method of construction (MMC). This involves pre-assembled and highly insulated timber frame panels with brick cladding to high GLA London Housing Design Guide standards.
What's happened so far
- Phase 1 (18 properties) - completed January 2017
- Phase 2 (11 properties) - completed July 2019
Contacts for more information
For technical enquiries or information about the project, email housing.renewal@enfield.gov.uk.
For enquiries about the allocation of new homes and rehousing, email hsgallocations@enfield.gov.uk.
For information on shared ownership properties to buy, visit Share to Buy.
Perry Mead, Padstow Road and Hedge Hill
Part of the small site phase 2 project.
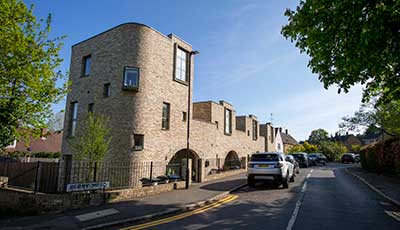
About the project
Architect: Peter Barber Associates
Contract: JCT Design and Build 2011 edition
Contractor: Neilcott Construction Limited
Employers agent: Mott MacDonald
Clerk of works: John Burke Associates
Tenure and rents: Private sale
Construction cost: Circa £3.3m
Start on site: January 2017
Completion: December 2018
Funding: Housing Revenue Account and capital receipts plus sales
A redevelopment of a disused garage and infill sites. The scheme is made up of 13 new private sale properties, which were sold to cross subsidise the construction of affordable housing on the Ordnance Road scheme from the profits of the sales.
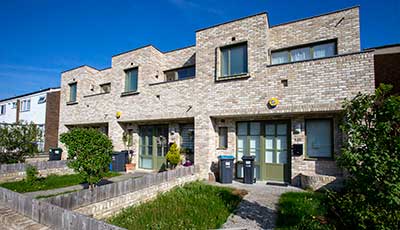
The scheme includes:
- 4 houses on the Perry Mead site (1 x 2-bedroom and 3 x 3-bedroom)
- 6 houses on the Padstow Road infill sites (2 x 2-bedroom semi-detached houses, 3 x 3-bedroom terraced houses and 1 x 3-bedroom detached house)
- 3 single storey homes on the Hedge Hill former garage site (1 x 1-bedroom and 2 x 2-bedroom)
The houses are built using traditional masonry construction to high GLA London Housing Design Guide standards.
This scheme was part of the Enfield small sites project. It was entered and nominated as a finalist in the Royal Town Planning Institute (RTPI) Awards for Planning Excellence 2018 - Planning for Homes Small Schemes.
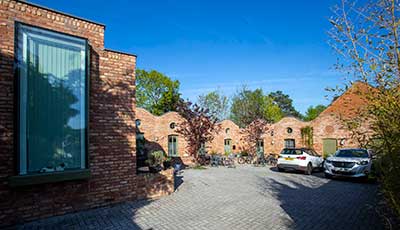
What's happened so far
Completed in December 2018.
Contacts for more information
For technical enquiries or information about the project, email housing.renewal@enfield.gov.uk.
For enquiries about the allocation of new homes and rehousing, email hsgallocations@enfield.gov.uk.
For information on shared ownership properties to buy, visit Share to Buy.
Reardon Court

About the project
Architect: Levitt Bernstein
Employers agent: Perfect Circle/Pick Everard
Contractor: Graham Construction
Funding: GLA Affordable Housing Programme and internal resources
Reardon Court in Winchmore Hill is the location of a modern extra care housing scheme, on the site of a previous care home with outdated facilities.
Extra care housing helps bridge the gap between housing and healthcare. It prevents the escalation of health and social care needs, and offers an appealing option to residential care.
The facility provides 70 high-quality affordable homes for people aged 55 or older with physical mobility need.
It includes thoughtfully designed communal facilities to encourage residents to lead healthy, active and sustainable lifestyles.
For more information visit Reardon Court extra care housing.
History of the scheme
Practical completion took place in the summer of 2024.
Contacts for more information
Cidi Greenaway:
- Email cidi.greenaway@enfield.gov.uk
- Phone 020 8132 0833
Address of scheme
Reardon Court
26 Cosgrove Close
London
N21 3BH
Newsletters
- Reardon Court newsletter July 2024
(PDF, 1745.82 KB) - Reardon Court newsletter December 2023 PDF, 706.89 KB
- Reardon Court newsletter September 2023 (PDF, 590.53 KB)
- Reardon Court newsletter May 2023 (PDF, 840.21 KB)
- Reardon Court newsletter January 2023 (PDF, 1691.78 KB)
- Reardon Court newsletter December 2022 (PDF, 813.58 KB)
- Reardon Court newsletter November 2022 (PDF, 2082.53 KB)
Silver Point
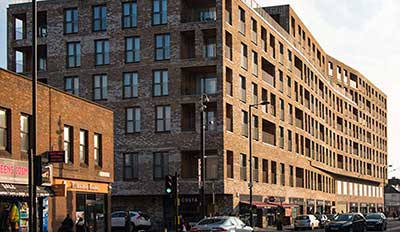
About the project
Silver Point, now known as Prowse Court and Lord Graham Mews, was the first housing estate renewal scheme in Enfield to be completed.
The scheme, developed by Countryside Properties and completed in July 2015, was formerly known as Highmead Estate. The development provides 118 new residential properties, with:
- 22 houses (2 with wheelchair access) for affordable rent
- 25 flats for intermediate rent
- 71 flats for private sale
The affordable homes are owned and managed by Newlon Housing Trust. All the residential units have now been sold or let.
A GP health centre on Fore Street, a community building on Alpha Road and four shops have also been developed.
Contacts for more information
Abdul Qadir Qureshi - email abdul.qureshi@enfield.gov.uk.
Address of scheme
Fore Street
Upper Edmonton
N18 2SL
Tudor Crescent
Part of the small site phase 1 project.
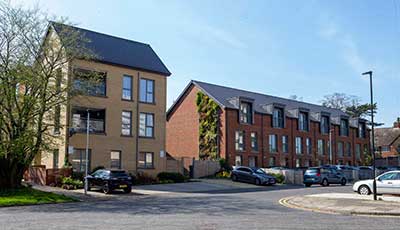
About the project
Partner developer: Kier Project Investments - procured via a tender of developers in 2013
Contract: Development agreement (partnership)
Architect: HTA Architects
Employers agent: Mott MacDonald (council’s representative)
Council clerk of works: John Burke Associates
Funding: Housing Revenue Account, Right to Buy and capital receipts, and rental stream
This small scheme replaced under-occupied sheltered accommodation in central Enfield. It was redeveloped in 2016 to provide 15 new affordable rented homes, including a terrace of 6 council family houses, and 9 flats purchased from the council by North London Muslim Housing Association.
The houses are built using a modern method of construction (MMC) involving pre-assembled and highly insulated timber frame panels. The flats are built using traditional timber frame construction with brick cladding to high GLA London Housing Design Guide standards.
What's happened so far
Completed in October 2019.
Contacts for more information
For technical enquiries or information about the project, email housing.renewal@enfield.gov.uk.
For enquiries about the allocation of new homes and rehousing, email hsgallocations@enfield.gov.uk.
For information on shared ownership properties to buy, visit Share to Buy.