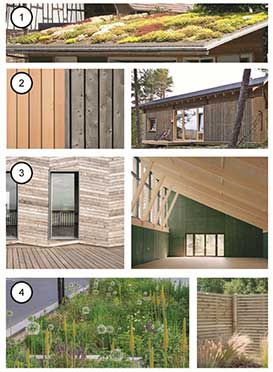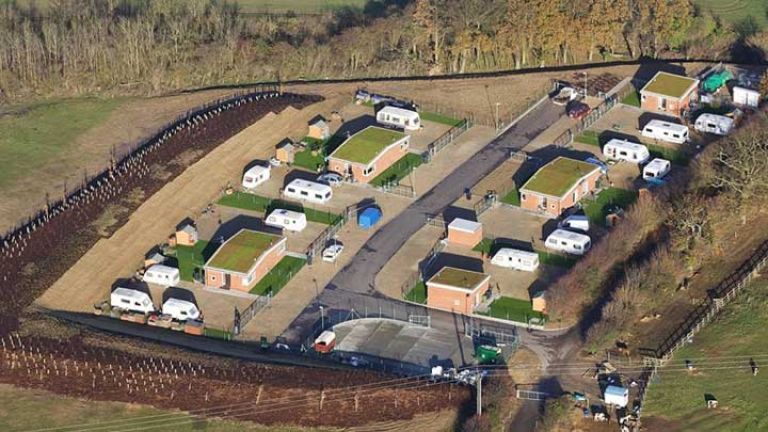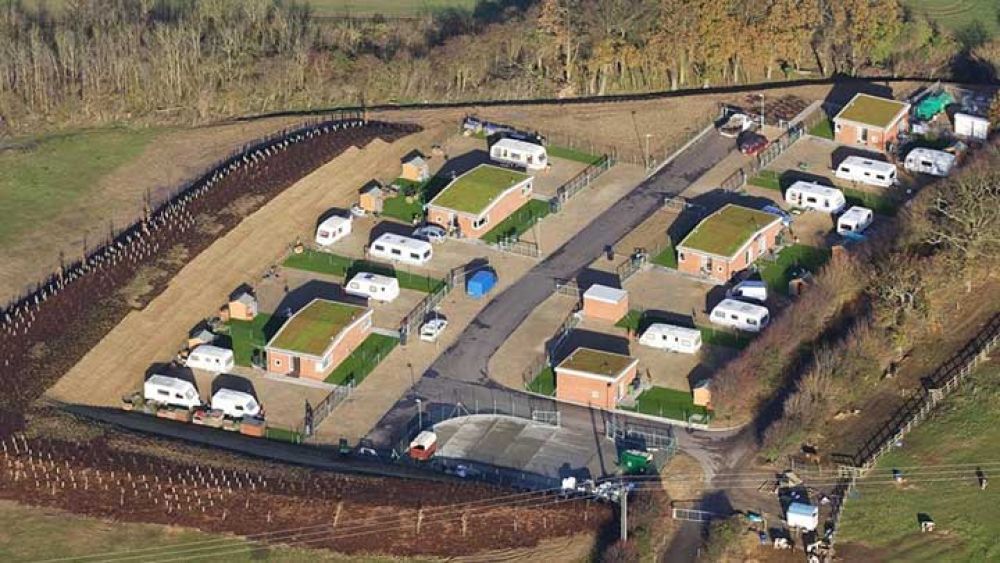Community need
An urgent need has been identified within the borough for temporary and longer-term housing infrastructure suitable for Gypsy Roma and Traveller Community.
Currently the borough has no provision, and it is estimated that there were over 121 families (which is around 351 individuals) identifying as ‘White: Gypsy or Irish Traveller’ living in Enfield based on the 2011 census. The real number is likely much higher today. The borough previously had a 15-no. pitch site; however, this was closed in 1999.
The more recently completed Gypsy and Traveller Accommodation Needs Assessment (2020) provides evidence-based recommendations for urgent provision in the borough within the short and longer term, based on community needs in the borough as set out below.
This study set out the total need across Enfield over the period 2020/21 to 2035/36, which is for 23 pitches. Crucially there is a need for 16 pitches over the 5-year period 2020/21 to 2024/25 of which there is an immediate need from 9 households in bricks and mortar who require a pitch and 7 households expected to emerge.
| Pitch shortfall | Cultural need | PPTS need |
|---|---|---|
| 5 year authorised pitch shortfall (2020/21 to 2024/25) | 16 | 15 |
| Longer term need (2025/26 to 2035/36) | 7 | 6 |
| Total net shortfall 2020/21 to 2035/36 | 23 | 21 |
Reference: excerpt from GTANA study
Site design and delivery
Over the past year, following the findings and recommendations of GTANA (Gypsy and Traveller Accommodation Needs Assessment, 2020), we have been testing sites across the borough to assess the appropriateness and suitability of these sites to meet Gypsy, Roma, and Traveller community needs.
We undertook extensive desktop research on each site, exploring opportunities for the community and wider public, as well as the constraints and impact on the site and its local surroundings.
Our plans
Where we are now
We are currently developing early-stage designs on selected sites considered to be most suitable. We are working with stakeholders, the planning consultants, and the Gypsy, Roma, Traveller Boater Showman Project Board to review the design and sites put forward.
What we hope to achieve
Once we complete these early-stage studies, we will work collaboratively with stakeholders and local communities to develop detailed designs for selected sites to submit for planning approval. We hope to take these designs to site in 2024 to deliver high quality housing infrastructure for the community.
As part of developing our design vision, we set out design principles with local community input that we believe are critical to creating high quality traveller sites in Enfield. These principles were heavily informed by many months of engaging with local traveller communities and stakeholders such as the NHS and the GLA.
This engagement has helped us develop design principles such as design and layout of the site, providing high-quality communal facilities, high-quality homes using sustainable materials, soft landscaping including wildflowers to improve sustainable urban drainage, and provision of children’s play, doggy parks and picnic/BBQ facilities for family gatherings.
Our aims and aspirations are to deliver a design-led traveller site, much like many of the other schemes delivered across the UK.
What can a high-quality scheme traveller site look like?
A national survey has found that Romany Gypsy, Roma, Irish Traveller and travelling communities experience some of the highest levels of racially motivated abuse (including physical assault), social and economic deprivation, poor access to housing, healthcare, education, and stable employment.
With the current needs of Enfield’s communities and the lack of provision, it is critical that the council provides high quality housing infrastructure for traveller communities that improves health care provision and access to education and health.
There are many great examples of council delivered schemes in Britain. Contemporary examples include Solihull, Colchester, and Bath. These schemes create high quality housing infrastructure using sustainable materials with soft landscaping, communal facilities and play for all ages.
We will deliver sustainable, high quality and community led schemes to support positive community building and create more pleasant inclusive safe spaces for all. Below is an example of an illustrative design of a typical site, an illustrative view of a community building and the proposed material palette using some precedents of projects we believe to be high quality and delivering social value for both families and the wider community.
Material palette

1. Maximising green roofs to improve air quality, sustainable urban drainage, and visual amenity in both urban and rural settings.
Credit: Ehrhardt Bedachungen.
2. Using timber and soft sustainable materials that will weather well.
Credit: Modinex, pixers.uk and Cabin K, Studio Kamppari.
3. Community building will marry the soft timber language with a more civic language, both on the inside and outside.
Credit: Hastings Pier by drmm and Sands End Arts and Community Centre by Mae Architects
4. Greenery and wildflowers will be maximised across the sites and where secure boundaries are required, soft timber fencing will create a warm shared environment.
Credit: designwest and screwfix.
You Spoke, we Listened
Over the last few years, we have heavily consulted local traveller communities and members, as well as stakeholders such as the Greater London Authority (GLA), NHS and such like. We have collated some general comments to highlight how some of our design principles and vision have been informed by and developed through this engagement process.
Below we have summarised comments from community and stakeholder engagement under four themes and the design principles we have developed from those comments (these are illustrative diagrams and do not include all comments received and the resulting design principles, but rather present a summarised overview).
Garden and communal space
Summary of comments regarding the design of gardens and green communal spaces.
"I like to recycle rainwater to water my plants, could that be included?"
"Could we include some private space for plants and hanging laundry?"
"It would be good to have spaces for children of all ages to play on the site, and for adults to relax and grow some food within their pitch."
Our response:
- Each site will have play facilities for different age groups designed around specific cultural practices and needs. Communal spaces will include picnic and BBQ spaces, and spaces for pets, for example, a doggy park.
- Communal spaces will include greenery and wildflowers to maximise SUDs (Sustainable Urban Drainage) and include space for communal allotments and gardening.
- Each pitch will have deep green buffers between the pitches to provide privacy and green amenity, and where pitches accommodate longer term stays, they will access to generous back gardens.
Social wellbeing and community
Summary of comments regarding social wellbeing and community.
"Sites work best with smaller groups of families, large sites create tension."
"I have struggled accessing doctors and health visitors for my family, especially my young children.
"I want my family and children to feel comfortable and safe."
"It's important to have schools nearby and things for children to do."
Our response:
- No more than 10 pitches (10 families), per site with some allowances for visiting families to park on-site.
- Sites selected are adjacent to or within green areas and well connected to local road network, schools, and amenities.
- Each pitch will have secure fobbed access and its own postcode.
- The site will have a communal building with flexible community uses, for example, learning space, accessible and baby friendly bathrooms, and healthcare uses, for example, space available for community health visitors, GPs, nurses, dentists and vets and a site manager office at the entrance.
Access and parking
Summary of comments regarding car parking and access to the sites.
"Sometimes there isn't enough parking for visiting families and friends."
"The roads should be designed to allow my caravan and car to turn easily."
"I don't want to feel like I'm driving around in a maze of a site."
Our response:
- There will be sufficient parking on each pitch for a mobile caravan, two cars and a garden shed.
- Each site with have visitor parking accommodating for caravans and cars, and wheelchair accessible visitor parking.
- Service bay on each site to accommodate deliveries.
- The sites will be designed to minimise cul-de-sacs and dead ends, with high quality shared surface and wide access, good lighting, and buffer greenery.
- Roads will be designed to accommodate all vehicles such as caravans, emergency vehicles and refuse vehicles with generous turning circles.
Site design
Summary of comments regarding site design.
"If the site is not located near industrial centres and smelly sites, that would be better for our families."
"It would be nice if the site is clean in a safe and pleasant area."
"I want to live somewhere that I will be proud to call home."
It would be good if the site and pitches have their own post code so I could register with the doctors and for work."
Our response:
- Each pitch will have access to water, electricity, internet connectivity, drainage, and gas, as well as its own postcode.
- Sites selected are adjacent or within green areas and well connected to local road network, schools, and amenities.
- The construction of the community and private amenity buildings will maximise sustainable materials and building methods. It will avail green roofs, rainwater collection systems, wildflower planting, well established trees, permeable shared surfaces, and green borders.
- High quality play and communal facilities will encourage shared use and safe environment for children and young people.
- The roads will be generous and designed as shared surface to create generous and attractive hard landscaping. Green communal spaces and planting will create soft edges and pleasant environment for the families and visitors.
- The communal building will offer uses to the wider community such as rentable flexible space or a launderette. The building will have more of a civic presence and material language, sitting at the site entrance with active frontages onto existing streets/roads.































